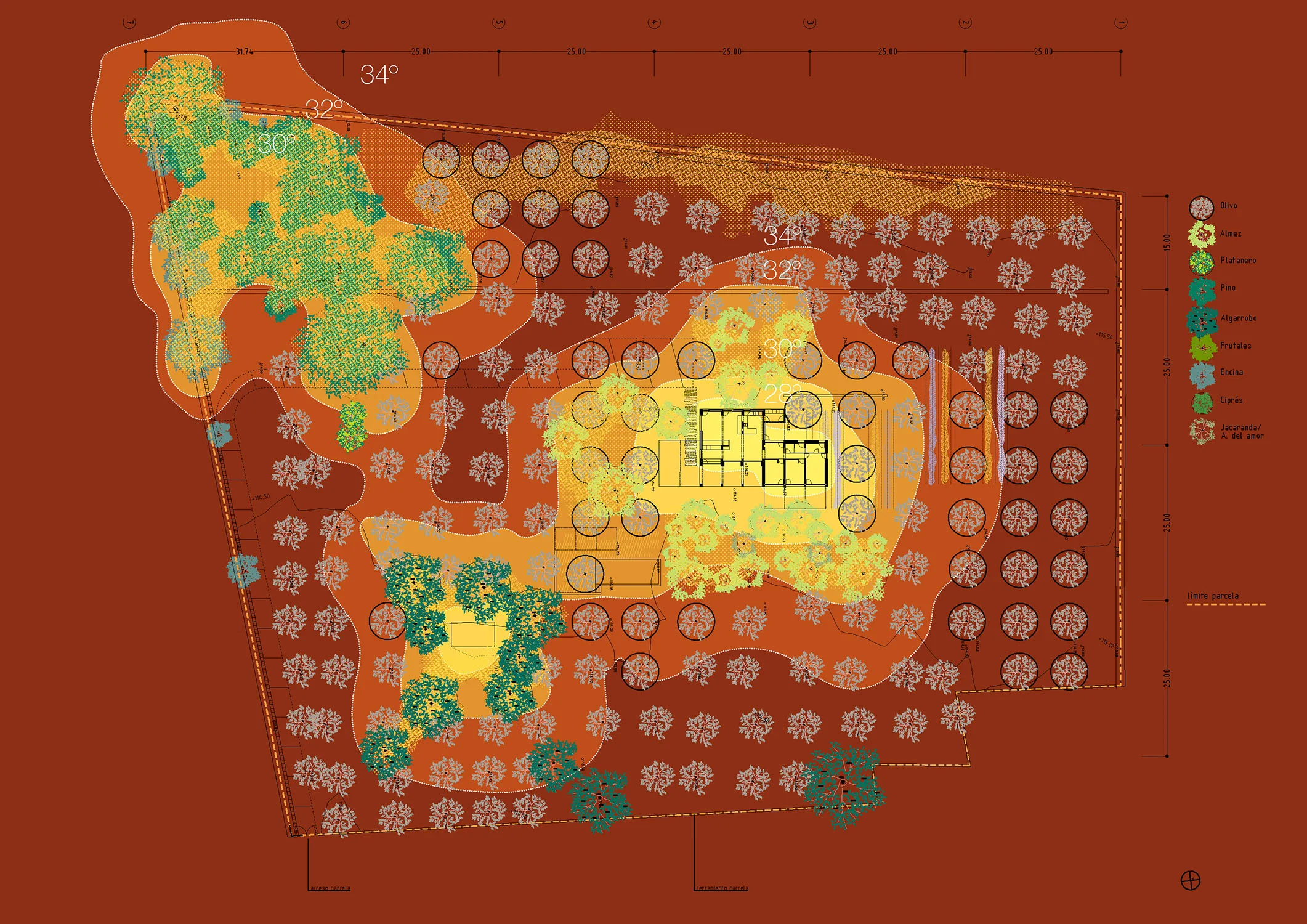The house is placed in an agricultural area between Palma and Bunyola, at the foot of the Serra de Tramuntana. During the eighties the finca’s residents replaced the old almond trees by 480 olive trees of a very resistant variety. The olive trees draw a 6 x6 m grid. Their traces suggest the placement for the new building.
Within the sea of the olive trees here and there a number of "aulets" emerge. “Aulet” is an enclosure formed by carob or oak trees in the unirrigated plots. They were planted on purpose or maintained in order that the cattle, sheep or pigs could graze in their shade. The house is located in a clearing in the grid of trees prepared by the past inhabitants for the future house.
The dwelling is built as a series of parallel walls following the olive trees grid, and is covered with vaults favoring the passage of air, trees, smells ... It’s an old construction system, simple and economical

